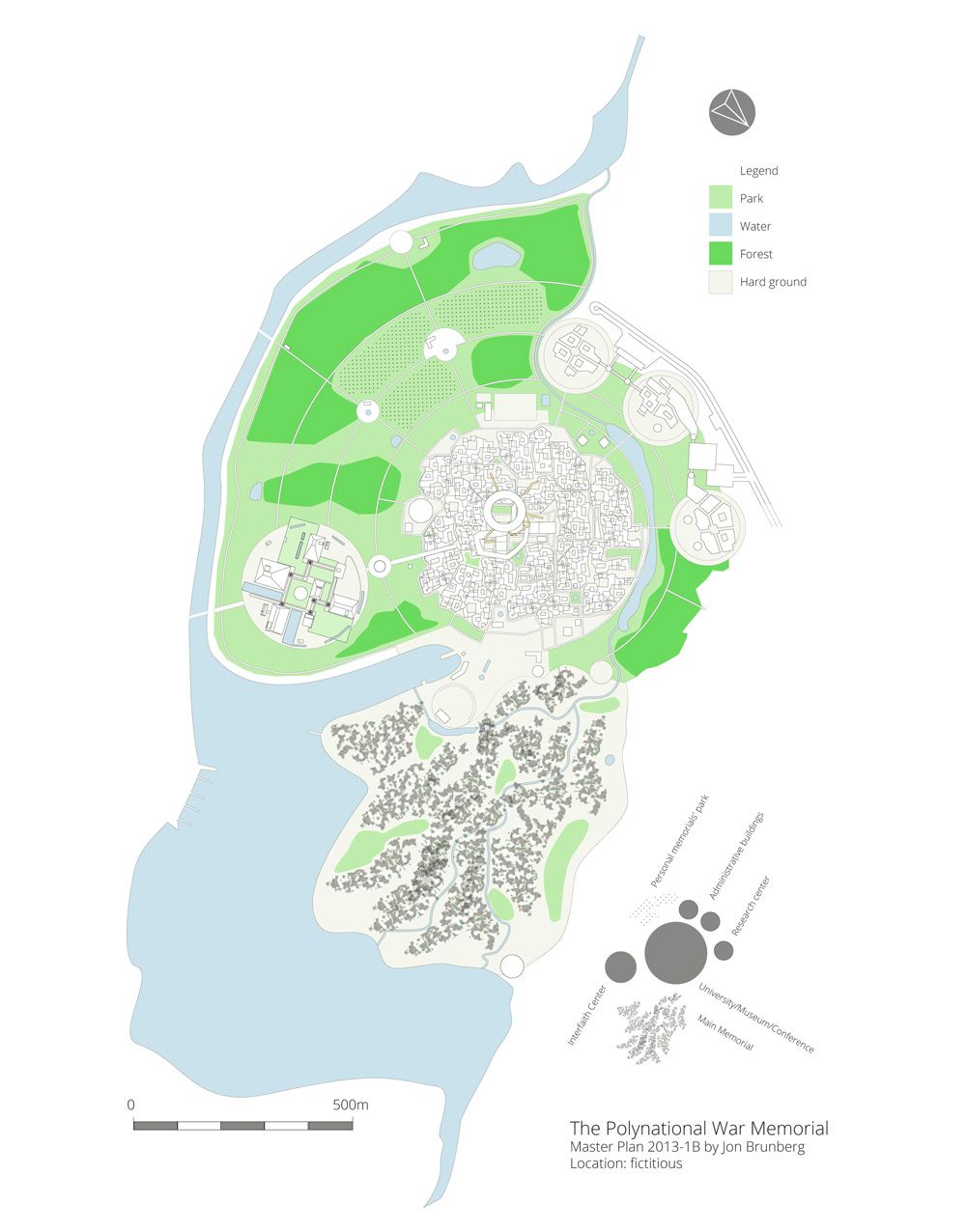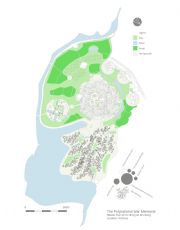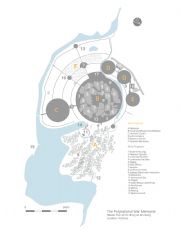These images from the ongoing work to create a new version of the master plan for the Polynational War Memorial was presented on November 25 2013. This is the first master plan that comprises all programs of the original plan including parks, administrative buildings, a research centre and details of the transport infrastructure, and it has also been adapted to several changes in the programs that have been made in recent years. This master plan is located to a fictitious landscape which have allowed for increased artistic freedom in regards to the layout of the buildings and the infrastructure. Two versions of the master plan are presented here: the first gives an overview of the buildings, environment and infrastructure while the second maps and explains the facilities and programs.
Architecture:
Memorial
University Museum Conference
Interfaith Centre
Thanks to adviser Elsa Smeds.
blog comments powered by Disqus




