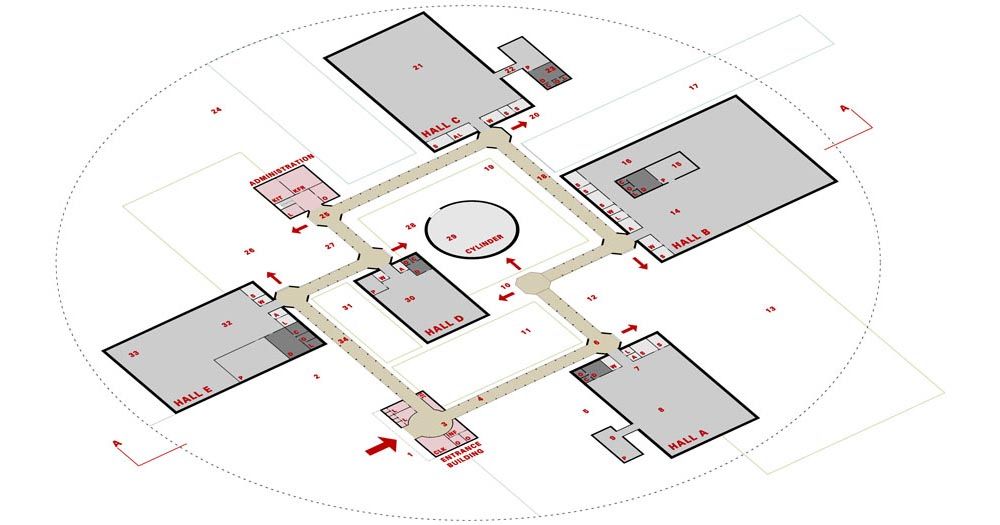It must be stated that this is in large part a commission for a fictous building complex. It is nevertheless function-driven, as the specifications below indicates, and is designed with an expected audience in mind, for a calculated number of visitors and simultaneous events. The design should furthermore be set in the context of the memorial site as a whole. The specification list below is basically the same as the one given to the architects before the design process began.
A: MAIN HALLS (A-E) The following buildings, rooms, enivronmental features and functions should be included in the Interfaith Centre design proposal.
1. A number of ceremonial halls of varying size able to take a large number of visitors (up to 3000) during ceremonies and gatherings. The halls should be flexible and without permanemnt fixtures.
2. Smaller meditation or prayer rooms for 20-50 people in connection to the main halls. Proposedly one for each main hall.
3. One dressing room for each main hall for the spiritual leaders.
4. Ablution facilities at each each main hall’s entrance.
5. Waiting rooms at each main hall’s entrance.
6. Storage for each main hall capable of storing a large amount of chairs, mobile altars and other furnishing.
7. Rooms for personal consultation in connection with the dressing room.
ADMINISTRATIVE BUILDING
Office building for administrative staff including lounge area, conference rooms and dining room. Entrance and exit to subway area.
ENTRANCE BUILDING
In the entrance building visitors may aquire information about the centre. It includes cloakroom, restrooms and security area.
OUTDOORS ENVIRONMENT
Outdoor environments should facilitate contemplation and retreat.
blog comments powered by Disqus


